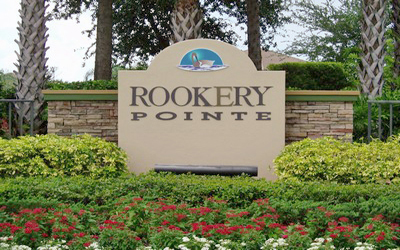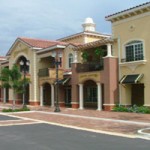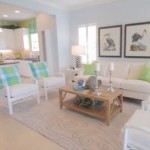Rookery Pointe
 View All Rookery Pointe Listings
View All Rookery Pointe Listings
- Amenities:
- Clubhouse
- Tennis Courts
- Fitness Center
- Skating Rink
This private, gated community is perfect for anyone looking for a new home in Estero, Florida. Located on the corner of Three Oaks Parkway and Estero Parkway, Rookery Point is only minutes from the Florida beaches, the Southwest Florida International Airport and nearby shopping malls.
250 homes and over 11 acres offer residents plenty of space for fun, entertaining friends and celebrating the holidays.
Homes range in size from 1,560 square feet to 3,577 square feet. Potential homeowners can tour both single and double story homes and most homes within the community have three bedrooms and two bathrooms. Open layouts with plenty of space for any family are just a few of the highlights of this beautiful Estero community.
Within the community are many amenities for residents and their guests to enjoy. A spacious clubhouse includes a heated swimming pool and fitness center. Two Har-Tru tennis courts as well as a basketball court and an in-line skating rink are also available. And a playground and toddler area is on-site as well.
This Estero community allows home buyers to turn an empty house into a home in a friendly community. With its central location between many of the local public schools, dining options and outdoors parks, Rookery Point in Estero is the perfect location for anyone. Come experience this cozy community in Estero, Florida today!
Heatherstone
Heatherstone is made up of nearly 120 two-story townhomes with an attached one-car garage and spacious private backyards. Each of these homes offers three bedrooms, a separate den or office and the choice of a 2 ½ or three full bath layout.
The Amenities
Heatherstone is home to a variety of community amenities including a clubhouse, state-of-the-art fitness center, several tennis courts, a basketball court, refreshing pool, skating rink and children’s playground lot. Heatherstone is easily accessible off Estero Parkway and is connected to Work Read Drive in Rookery Pointe. It features four separate driveways and its own community with a cul-de-sac entryway so you don’t have to worry about through roads, making it an ideal location for walking, and biking. There’s even enough space for the kids to play out front. Each home features a private backyard between the units and several units are nestled up against a man-made waterway overlooking two additional single-family houses in Rookery Pointe.
The Homes
These attached townhomes feature designs from GE designer appliances in the kitchen, decorative ceramic tiles, solid surface countertops and pantries. Beautiful luxury baths feature multiple vanities, marble countertops, ceramic flooring, garden tubs, stall showers and of course, ample storage space. Energy-efficient homes offer a 40 gallon quick recovery water heater, high-efficiency ceiling insulation and energy-efficient air-conditioning. There are three different styles and layouts to choose from: 1715 ft.², 1755 ft.² and 1964 ft.² for the Heron floor plan. Many units may also feature a covered lanai and covered entryway.
The main living space is on the ground floor along with a small powder room, pantry, breakfast nook, family room and formal dining room. The bedrooms and other bathrooms are upstairs.






